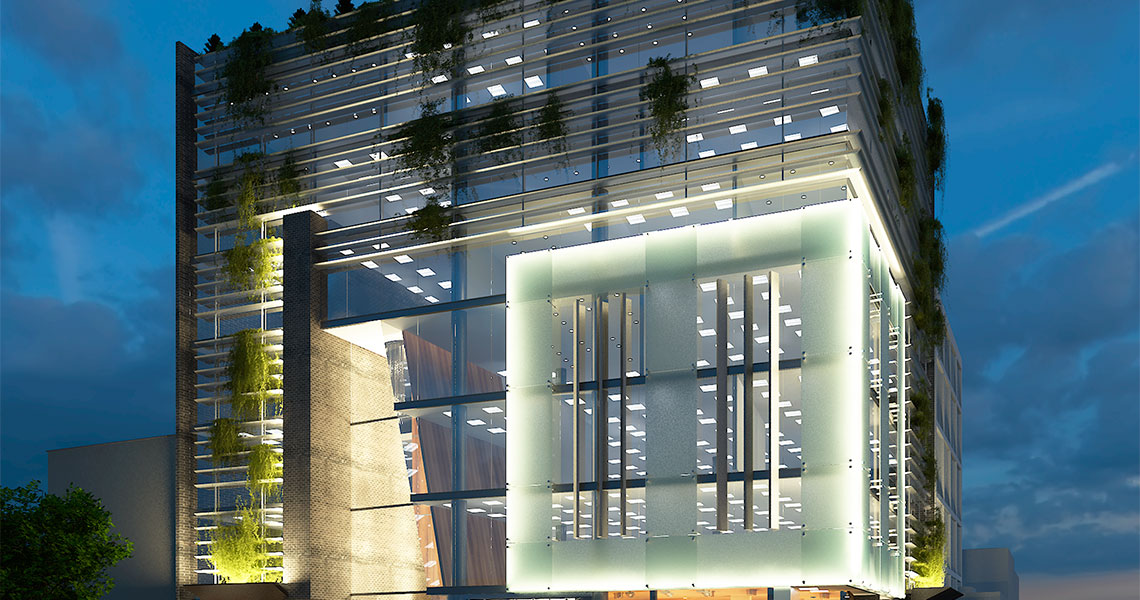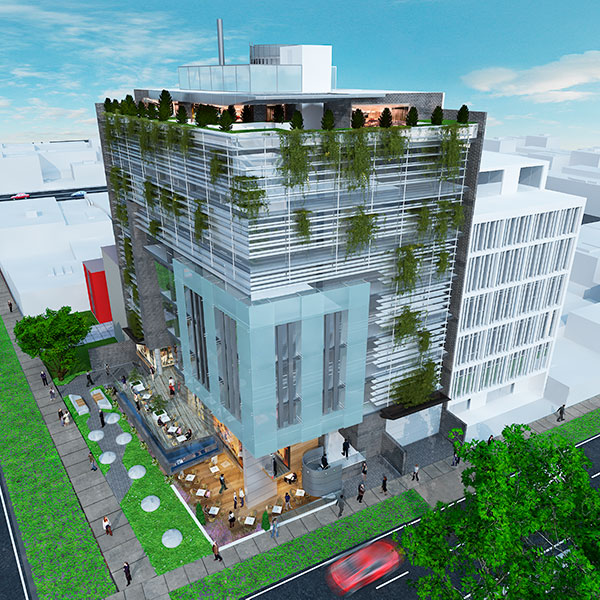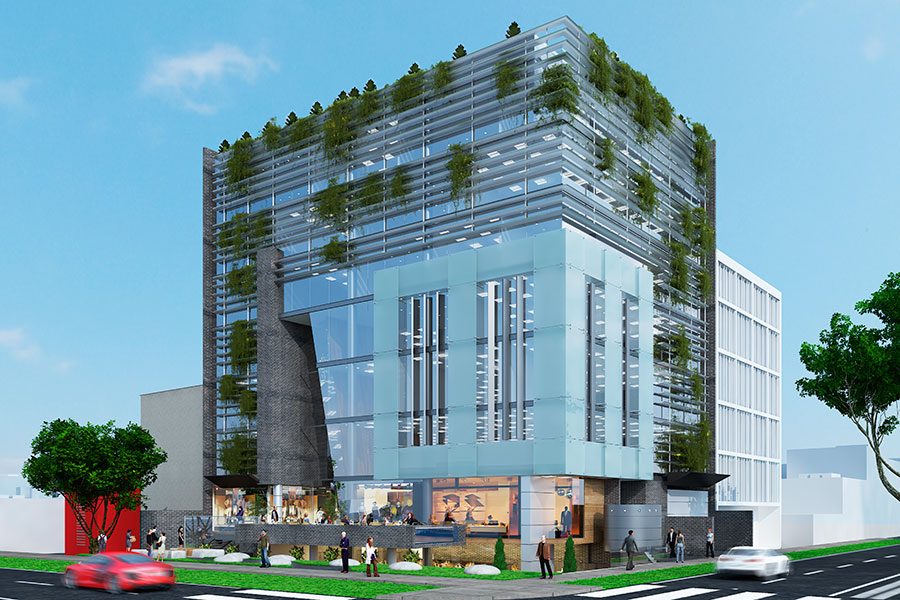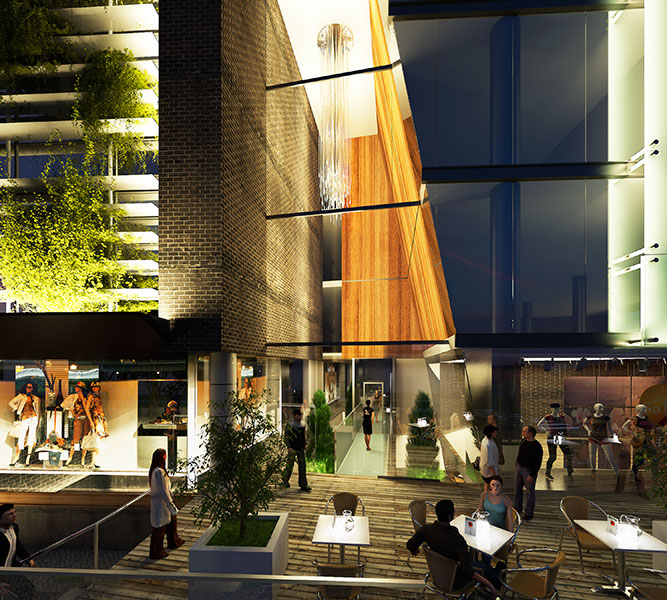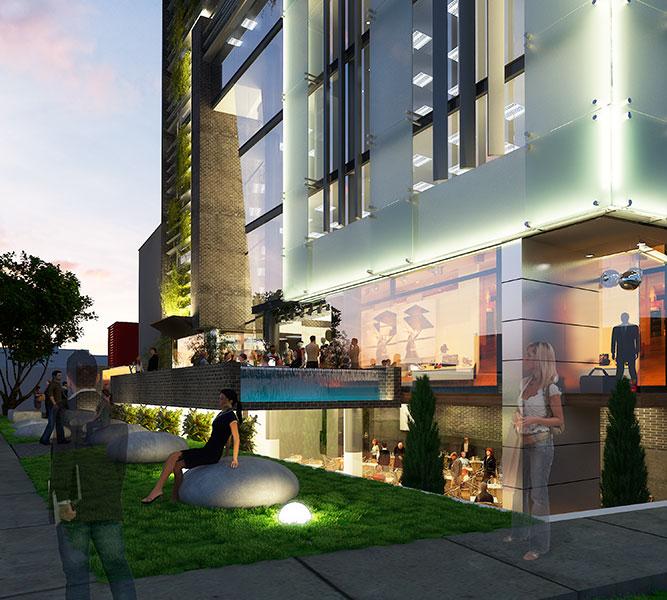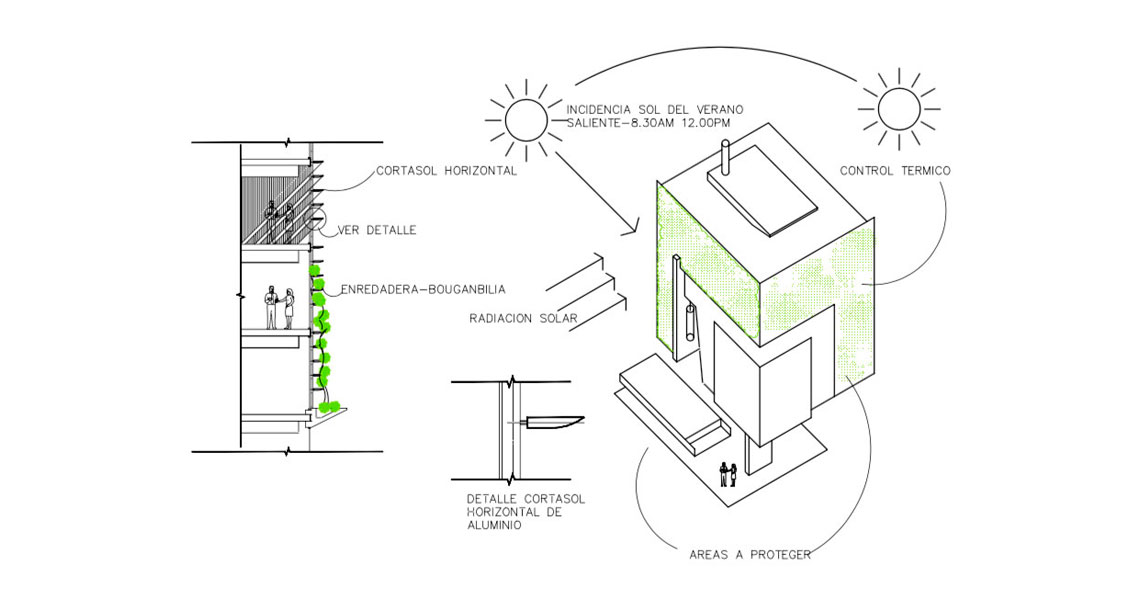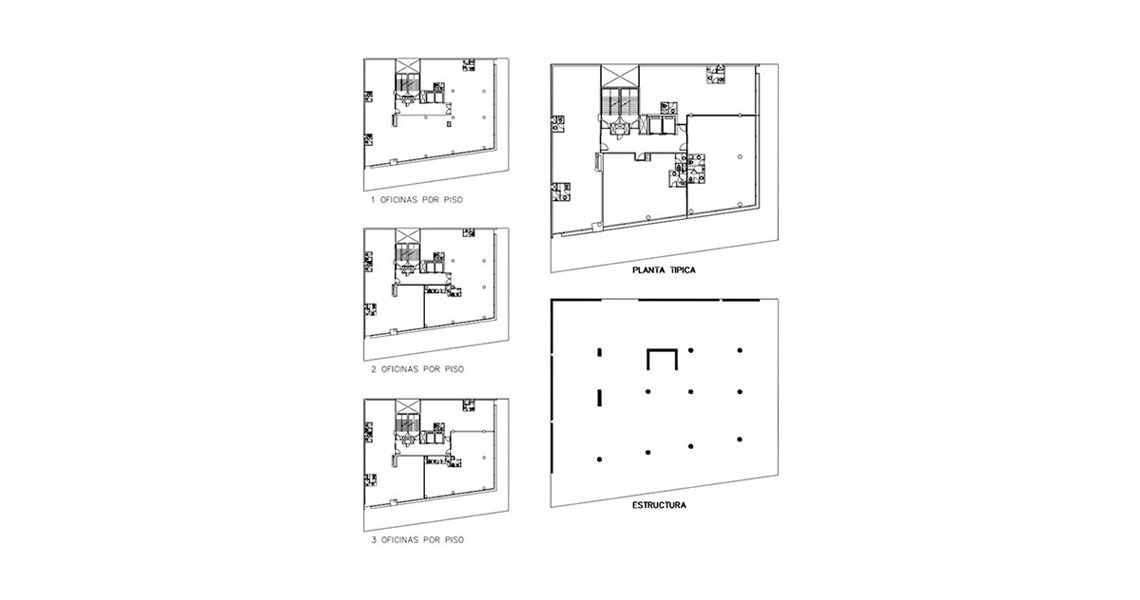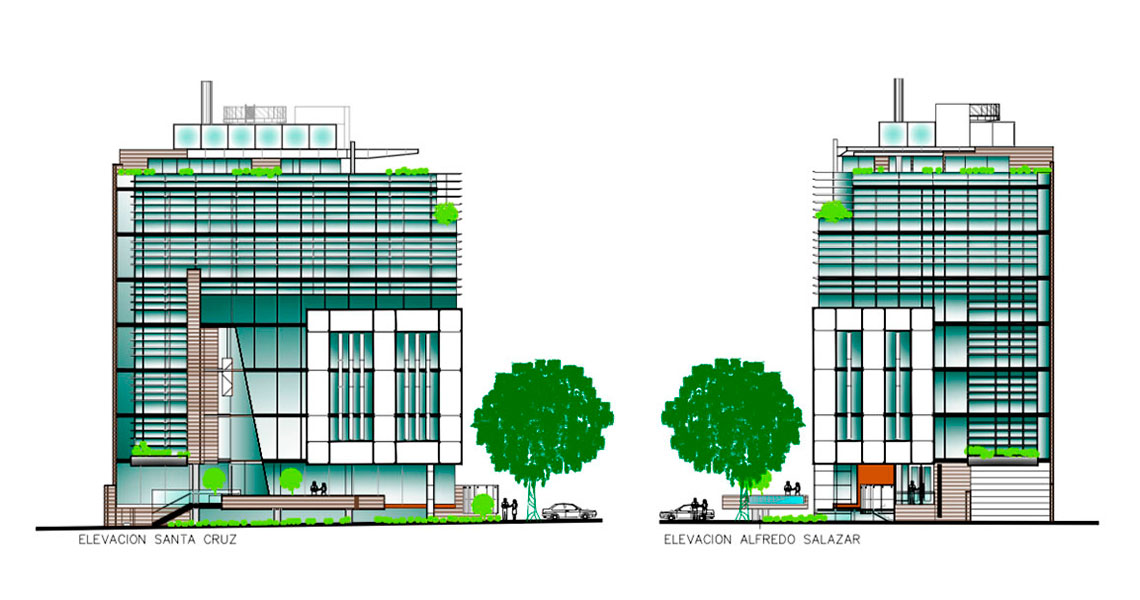Parentesis
Mixed-use Offices-Restaurant-Retail
Project contest - 1st place
Winner design for a mixed use building. The proposal includes a base floor well connected to the outside street with multiple levels of high end retail and restaurants. The building is framed in a smart façade that covers high equipped and sustainable office stories. The diverse proposal of the shape reflects the building mixed nature.
- ARCHITECT: Marco Antonio Angulo M.
- YEAR: 2013
- LOCATION: Miraflores Lima Perú
